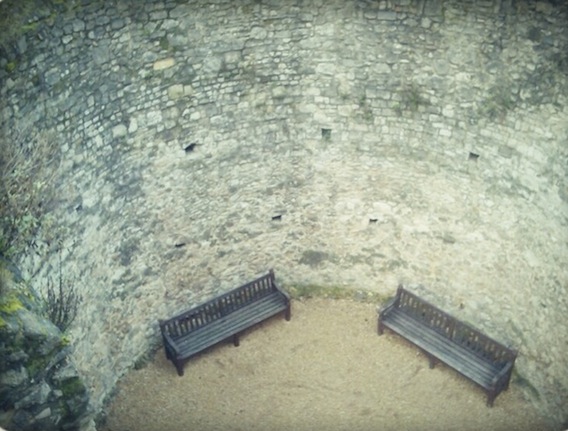The Barbican architectural tour
Just before it snowed, last week in London, it was bloody freezing here – not an obvious day to do a one-and-a-half-hour walk around the Barbican. Outdoors. But the fact that I did only illustrates both the size of my love for beautiful buildings, as well as the joy of having an even nerdier friend to share the love.
Abi Zakarian has appeared here before, and now she is joining the site as a contributing editor. Hurrah - and welcome Abi. She kicks off with the highlights of that freezing cold day...
I love a bit of the old Brutalist architecture. Maybe it's got something to do with studying at UEA, Denys Lasduns masterpiece of a concrete campus; I lived in a concrete ziggurat – not many people can say that. So it was with great excitement I found out you can go on 'architectural' tours of the iconic Barbican estate - one and a half hours of concrete! Hurrah! I knew exactly who to take with me...
The tour starts off outside the complex on Lakeside Terrace and our guide began by giving us a rundown of why and when the Barbican came into being: after heavy bombing during WWII the area was decimated and in 1957 the decision was made to build a multi-function estate. Architects Chamberlin, Bonn and Powell came up with the then revolutionary design covering 34 acres with three high rise towers, a series of low-level flats housing around 4,000 people, communal gardens and outdoor spaces intersected with a myriad of high walkways.
They drew heavy inspiration from the site being part of old Londinium; walking around it you see can still see parts of the old Roman wall and even a partial fort tower.
The name Barbican came from the Latin 'Barbecana' meaning fortified outpost ; again referenced in the logos seen all over the site and the crenellations along the tops of the tower blocks and flats like an old school castle.
The devil really is in the detail here – our guide pointed out tiny things you'd never notice but all add to the general cohesion of the place; curves and arches everywhere, from door handles, window frames and balconies to sunken gardens and moulded lozenge shapes in the walkway ceilings.
Then there's beautiful unnoticed delights like the change in brick underfoot (also heated to prevent ice in cold weather) to denote whether you're on a walkway or communal area and the moulded concrete hinges of a utilities door (also concrete, ridiculously heavyweight).
Plus a special mention for the original enamel maps – faded but endearing.
The project took from 1965 to 1976 to complete, with the arts complex opening in 1982, and it's a triumph of the Corbusier Unité d'Habitation style without actually being pure Brutalist – a term coined by architects Alison and Peter Smithson in 1953 inspired by Corbusier's phrase 'béton brut' ('raw concrete'), which he used to describe the poured and board-pressed concrete with which he constructed many of his buildings; resulting in the concrete having the look of a plank of wood – go to the National Theatre in London's Southbank and take a close look at the walls to see an excellent example of this (although this building was designed by the British granddaddy of Brutalism, Denys Lasdun). The Barbican offers a slightly softer version of Brutalism thanks to the architects using not just (much plainer, unwoody) concrete but brickwork, white tiling and the aforementioned curves everywhere.
Meant to house workers from all walks of life (not quite as socially inclusive as we'd like to think though – the housing committee ran a grading system to ascertain where you could live; civil servants were only allowed to apply for the smallest flats, apparently) and provide them with a 'walled' city in which all their needs were taken care of. Sadly, the shops never materialised, the on site schools are fee-paying and the exclusivity of the original entry requirements meant it's ended up as largely second-home, crash-pad, rich mens residences.
Slightly more socially inclusive is the arts centre, which we ended up in via a quick peek though the doors of the top floor conservatory; a jungle of tropical plants, water features and brickwork; in which the architects innovatively incorporated the theatre fly-tower by covering it with skylights and a cascade of greenery.
As anyone who's ventured there will know the Barbican arts centre is a confounding maze of multi-level, obtusely signposted madness. But delicious details continue despite this – curved bannisters, high skylights, lozenge lights and an utterly sci-fi theatre complete with magnetised doors that open onto each aisle and swing, creakily and in unison, shut before each performance.
Now Grade II listed the Barbican is a glorious icon of London, in all it's mid-century splendour. Our tour ended with a special mention for the bonkers optical illusion loos and we left loving this behemoth of concrete just a bit little more than before.
Tours run until March 31st. Tickets £8. Find out more and book at the Barbican website.
Read more posts about the Barbican, including some enviable interiors.
Subscribe to:
Post Comments
(
Atom
)


















No comments :
Post a Comment